Famed KC ‘spaceship’ house designed by Bruce Goff in 1967 on sale for the first time
It is known as the Searing House, a modern, minimalist home designed by acclaimed Kansas-born architect Bruce Goff and for the first time since its construction in 1967, it is for sale in Prairie Village.
“We are marketing the home as a piece of art more than anything else,” said Katherine Lee, Global Real Estate Advisor with Element Sotheby’s International Realty.
The futuristic-looking home with one bedroom and two bathrooms has a three-sided fireplace centered in an open, communal living area. Floor-to-ceiling windows allow light to filter into the living areas that are designed in an triangular floor plan. Original wood accordion-style folding partitions, which are still easily opened and closed, provide privacy in a home with few doors and no right angles. Bright yellow counter tops are a focal point in the kitchen.
“A good portion of our childhood was spent here,” said Lantz Stephenson, 66, of Grandview, who said he moved into the house after sixth-grade and recently reflected on his time spent growing up in the famous house. “I’ve got memories in every corner of this house,” said Stephenson, a retired IT professional, who, along with two sisters, spent from 1968 to 1978, growing up in the home.
Stephenson’s mother, Jody, married Paul Searing, an entrepreneur and one-time hot dog vendor, who had the house designed by the famed architect. Internationally known, Goff at one time worked out of a an office in downtown Kansas City.
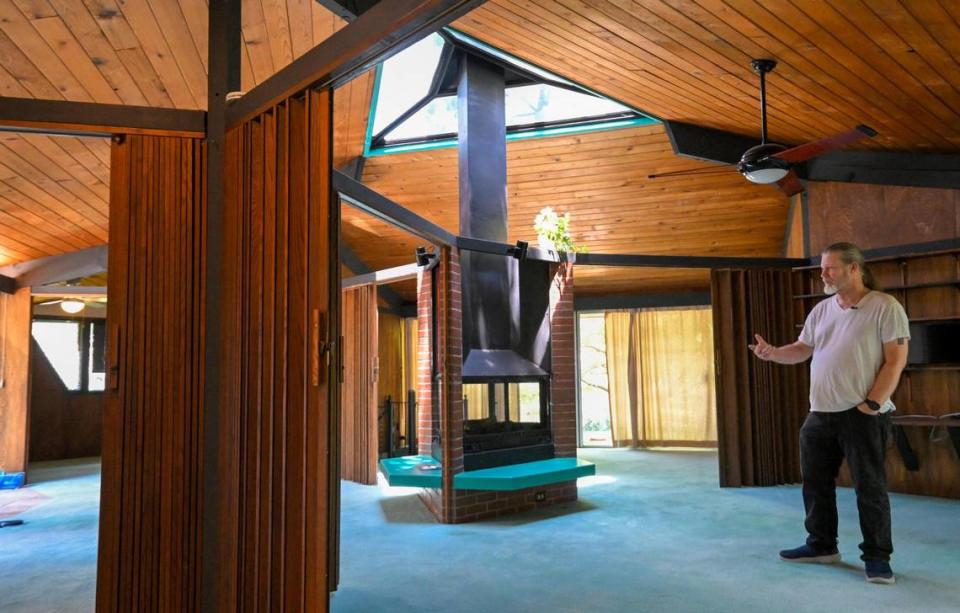
At the time, the home’s space-age looking design was challenged by builders. It was not approved to be built in Leawood.
Determined to build, Searing was able to find and buy a residential lot in Prairie Village formerly owned by a power company. The lot came with no building restrictions or design approval requirements. Stephenson said he thought the home, which was built on about a half-acre lot, was constructed for about $27,000.
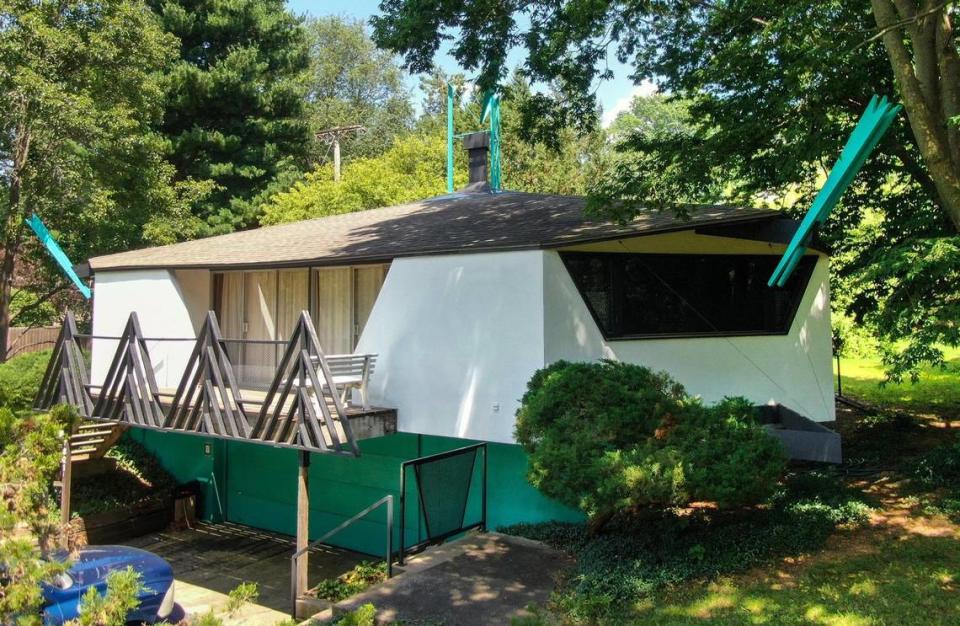
“We moved here when I was in middle school,” Stephenson said. “It was Paul’s idea and you can see the house was not really built for a family of five,” he said. “I think in a way, he sort of envisioned it like a bachelor pad or something. But that’s not what it turned out to be at all. We all had sleeping bags, you know, but we were pretty young kids and we’d sleep in various rooms,” Stephenson said. “We thought this was all great, like camping out in the house.”
Stephenson said one room was designated as a primary bedroom. “There was a carpeted pedestal with a king size bed on it and a dedicated bathroom for that room,” he said.
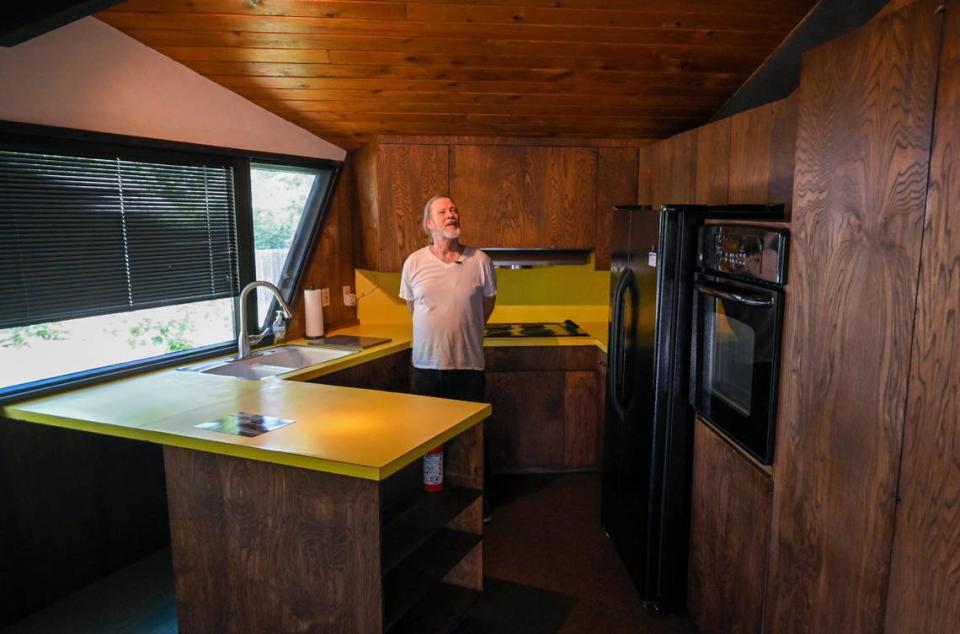
“But, you know, as we got to be teenagers and we wanted our privacy, so we, Paul and I built, like a T-shaped insert,” Stephenson said. The insert divided a small space into two bedrooms, one for the sisters and one for Stephenson. Built in desks and bunks were added to each space. “It worked out quite well.”
With a chuckle, Stephenson recalled how fellow middle school students’ would comment about the house. “I mean when you’re in junior high, it’s a little embarrassing to have people making fun of your house, you know, they’d be like, ‘Oh, yeah, when was that flying saucer going to take off? Or how much are the hamburgers there?’ ” Stephenson said.
“So early on he was, Paul was, kind of a beatnik sort of character,” said Stephenson. “Somewhere along the way he sort of figured out rock and roll. And then he heard the Grateful Dead and that just in his head, that just clicked, you know, for some reason.” Stephenson said at one point, Robert Hunter, the lyricist for the Grateful Dead, who wrote Truckin’ and many Grateful Dead songs, came to the house. “We all were sitting around,” said Stephenson. “He, I mean, just basically sat here and quietly sipped a bottle of Jack Daniels and talked to everybody. We had a lot more friends that night.”
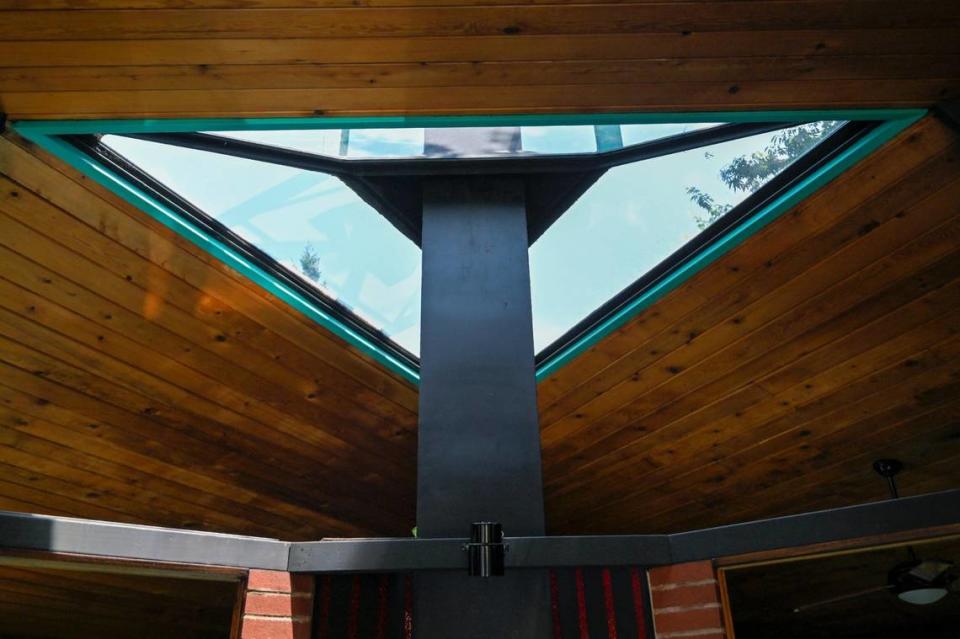
Hunter was not the only famous person to stop by the Searing house.
“We had a lot of fancy coffee table books about architecture and so I got interested in it,” Stephenson said. “Paul was always talking about architecture.”
Goff, who was working in Kansas City at the time, came to the house when Stephenson was living there. “He (Goff) lived on the Plaza and he actually came over and gave us a slideshow about his work and a lecture on it and stuff,” said Stephenson “He looked at some of my drawings and critiqued some of them and stuff, which, I mean, I had no idea what a great opportunity that was.”
Family life was good at the open-concept home. “My mom and Paul had years and years in this house,” said Stephenson, who added his mother loved to entertain, garden and have family dinners at the home. “Both of my parents were really into art, music and obviously architecture.”
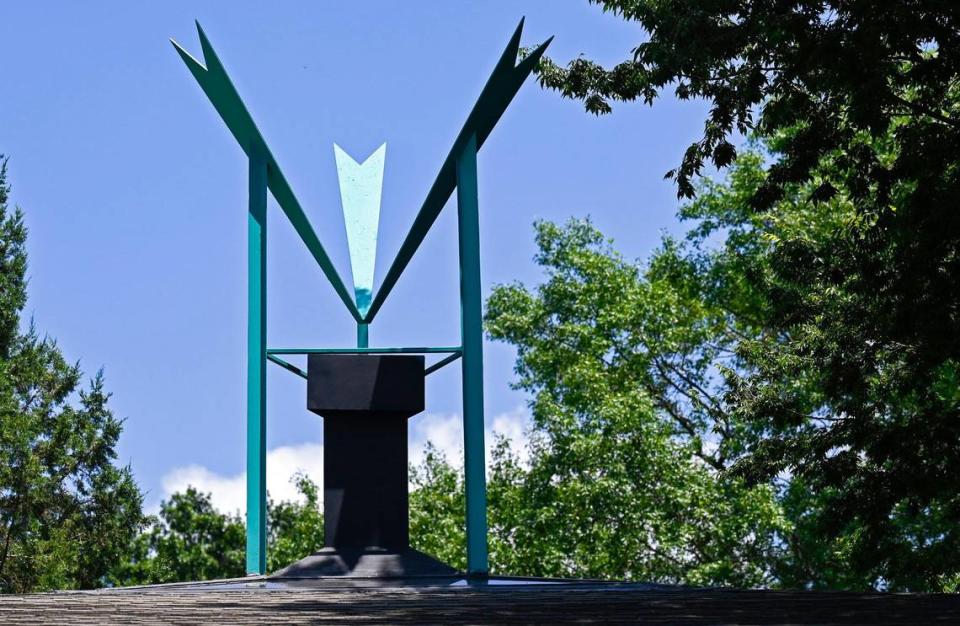
The home, which is architecturally significant, still features many of the original turquoise-colored design elements including a fireplace surround, bathroom sink and finials that spike out from the corners of the house. A decorative metal sculpture, also turquoise in color, sits atop the roof. The home is modest in size, only 1,500 square feet and sits on a heavily-treed corner lot off of West 79th and Fontana Streets.
The family has put the home up for sale.
“It’s a little bit sad, I guess, to sell it,” said Stephenson, who added it was a bit harder for his sisters. “None of us really has the wherewithal to just carry a house of this value as just a place to have in the family.”
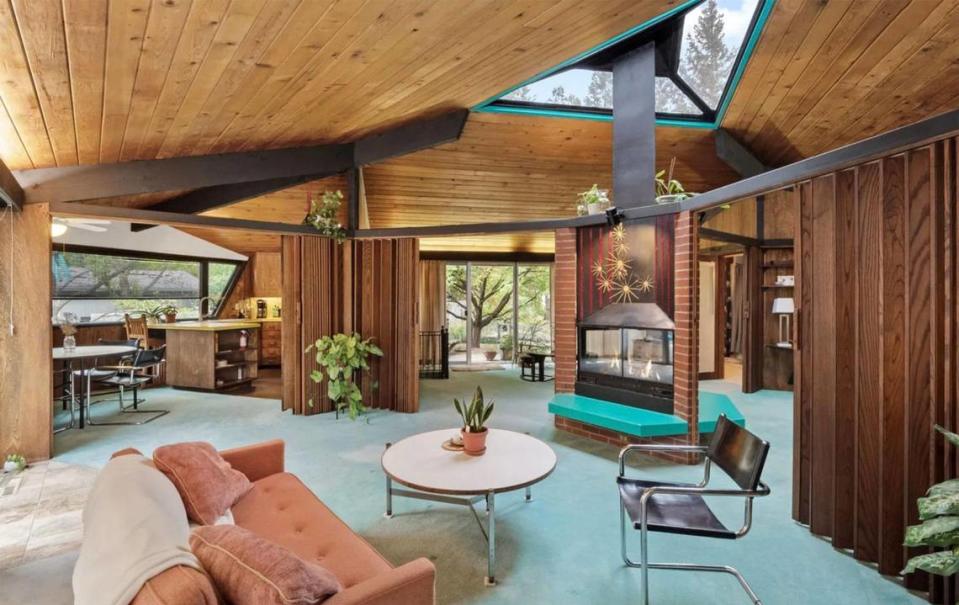
Stephenson reiterated a comment from his brother-in-law, who said someone that loves this house needs to live here.
The home, 7821 Fontana Street, was listed for sale last fall for $975,000. Months later with the house still on the market, the current listing price has been reduced to $625,000. “I love the energy and privacy of the home,” said Lee, the listing agent. “It’s got to be the right buyer because the home won’t appeal to everyone’s lifestyle,” she said.

 money
money 